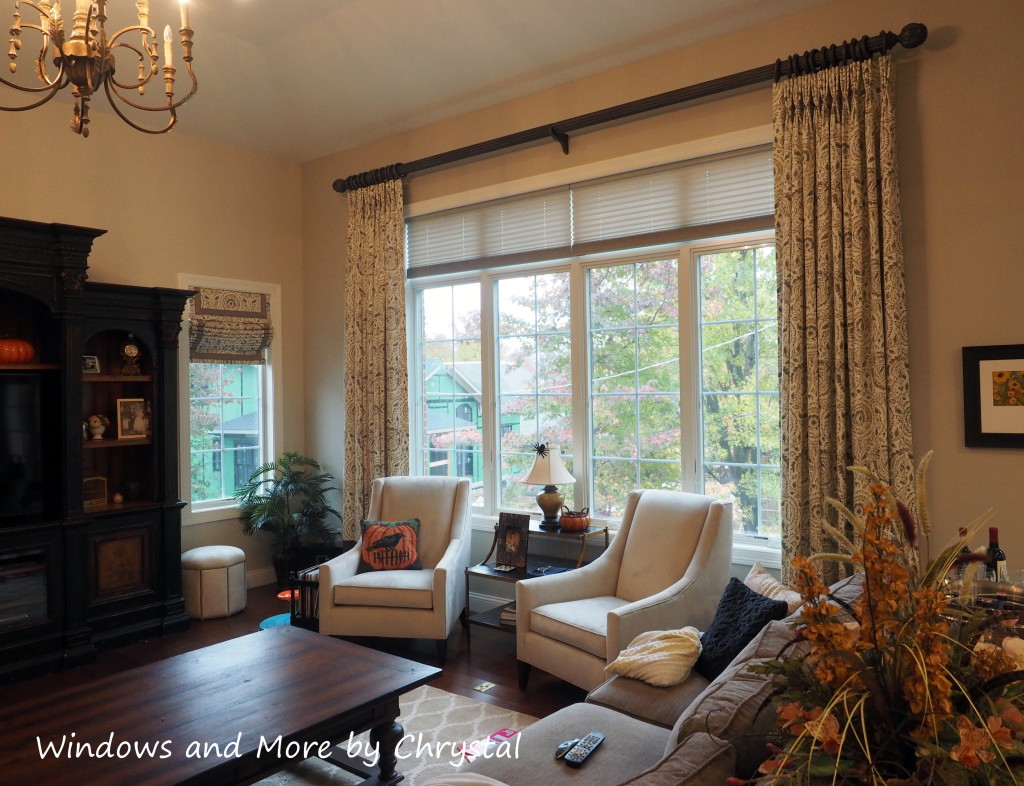
Earlier this year I started working with a new client who was building a new house. She had picked almost everything out and put it on her Houzz idea book. She then sent me the idea book, so I could see her ideas and fabrics that she had chosen. Houzz is a great tool for this, it made the process so easy.
This winter we met at the house and it was in the framing stage. I took preliminary measurements, so I could give her a general quote and figure fabric.
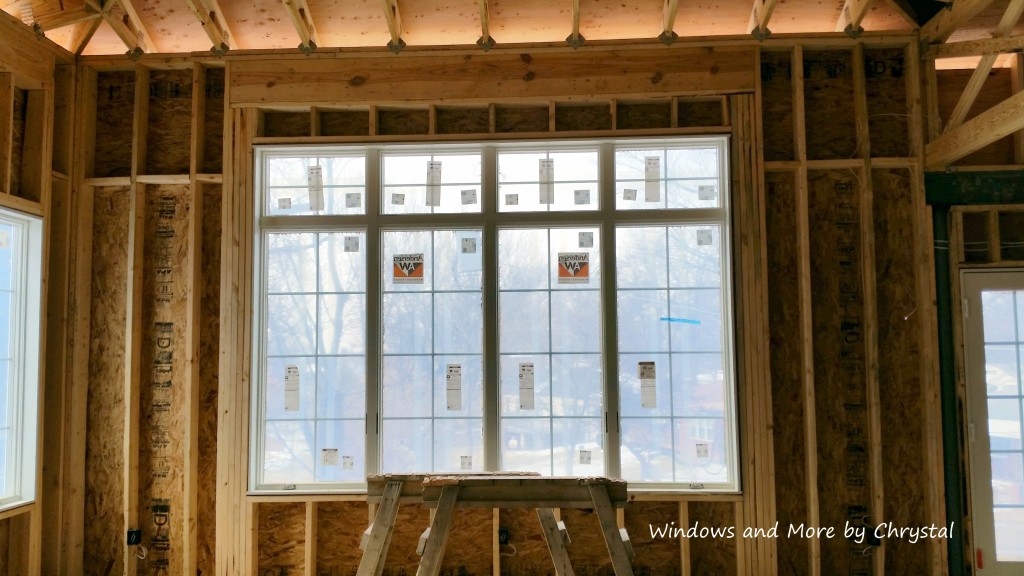
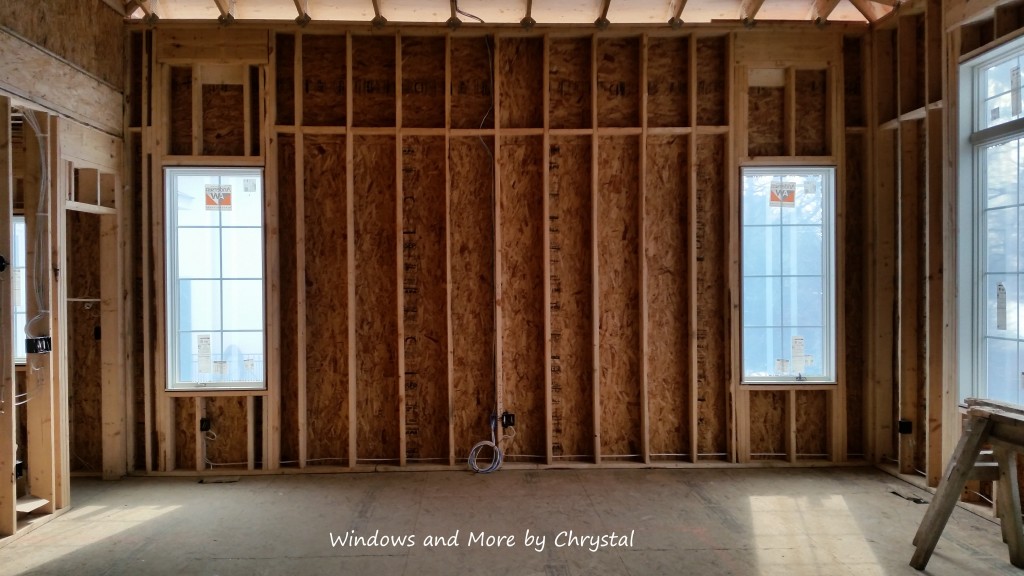
This is the Family Room or the Main Room of the house, it has a really large window and 2 smaller windows on the other wall. The two smaller windows were spaced for a large piece of furniture the owner already owned. In this room she wanted Cordless Roman Shades with Valances and banding in the 2 smaller windows. In the large window she wanted Drapery Panels on decorative hardware.
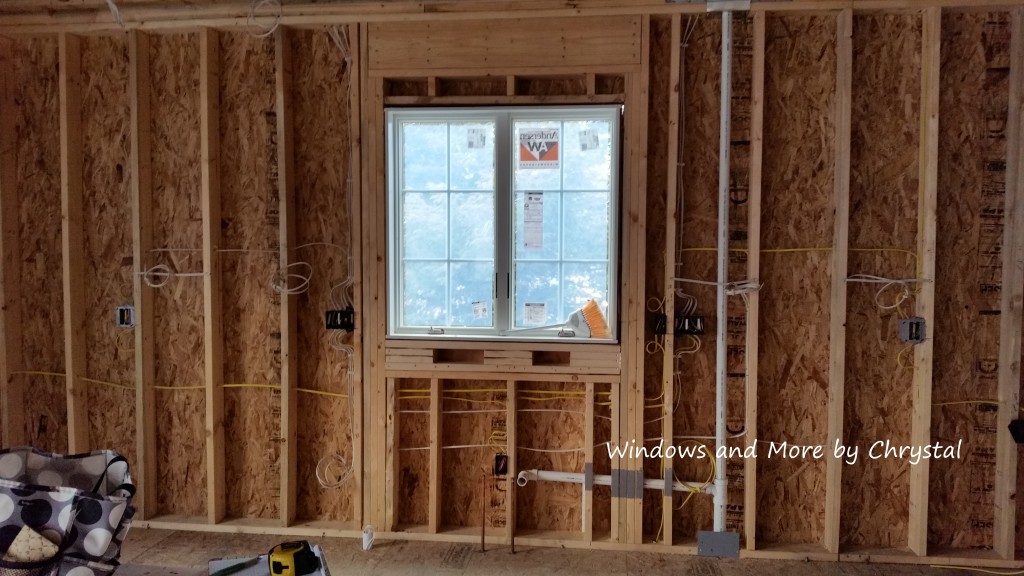
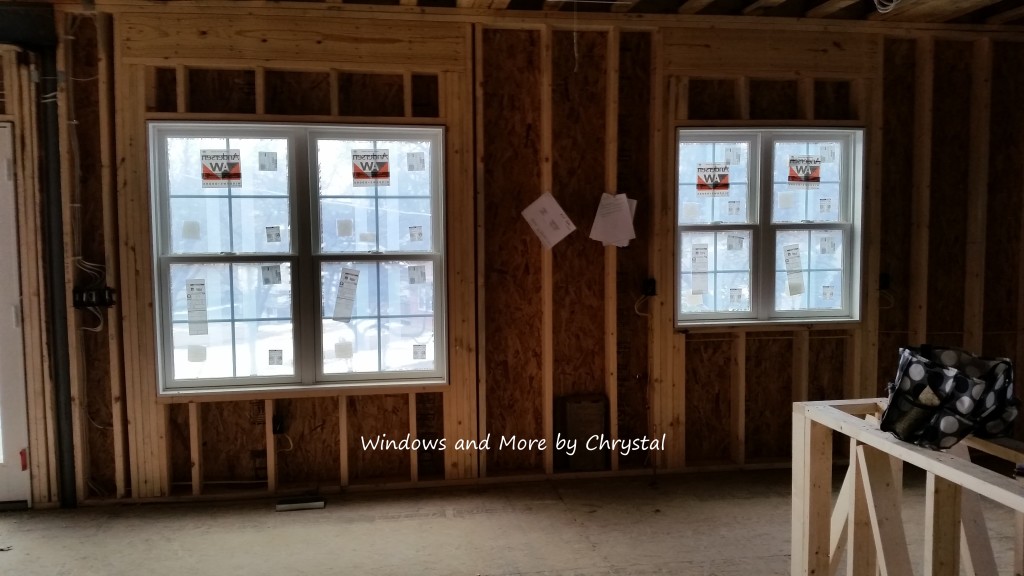
In the Kitchen and eating area there were 3 windows, 2 of them were approx. the same size but at different heights and the window in the eating area was larger than the other two. Initially in the Kitchen she wanted Roman shades, but the style and fabric changed several times. She actually decided to wait until they had moved in to make the final decision on the Kitchen.
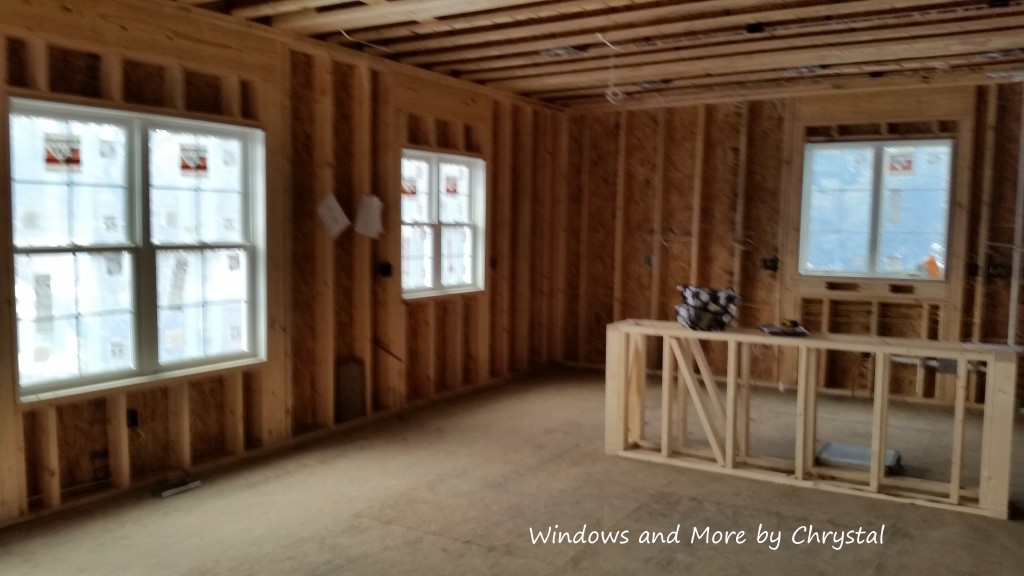
We met several more times, to finalize fabrics and styles. Here are a few of the fabrics she was looking at. She did go with the print and then we chose other coordinating fabrics and trim to go with it.
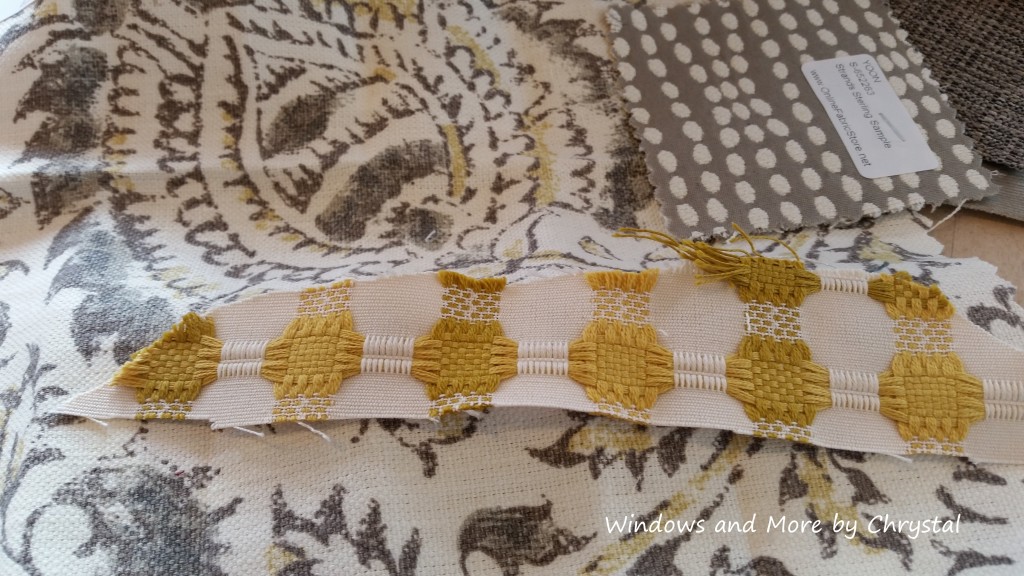
After the drywall was up I went and made a final measurements.
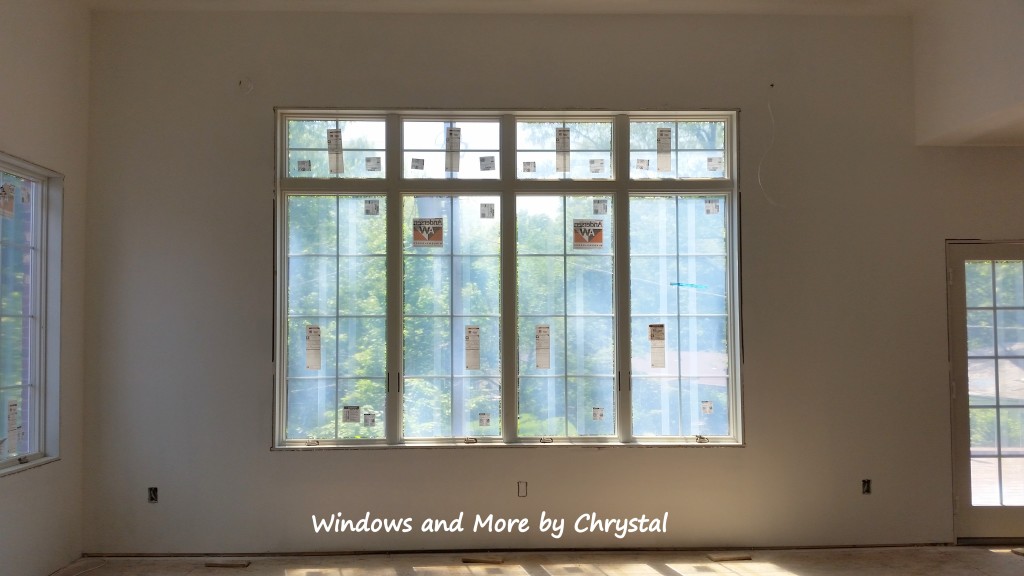
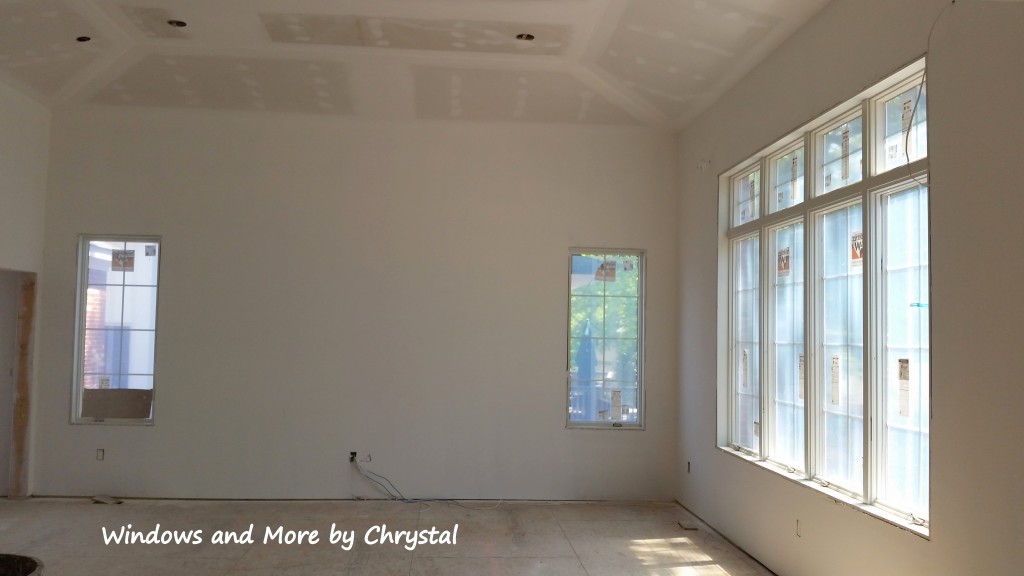
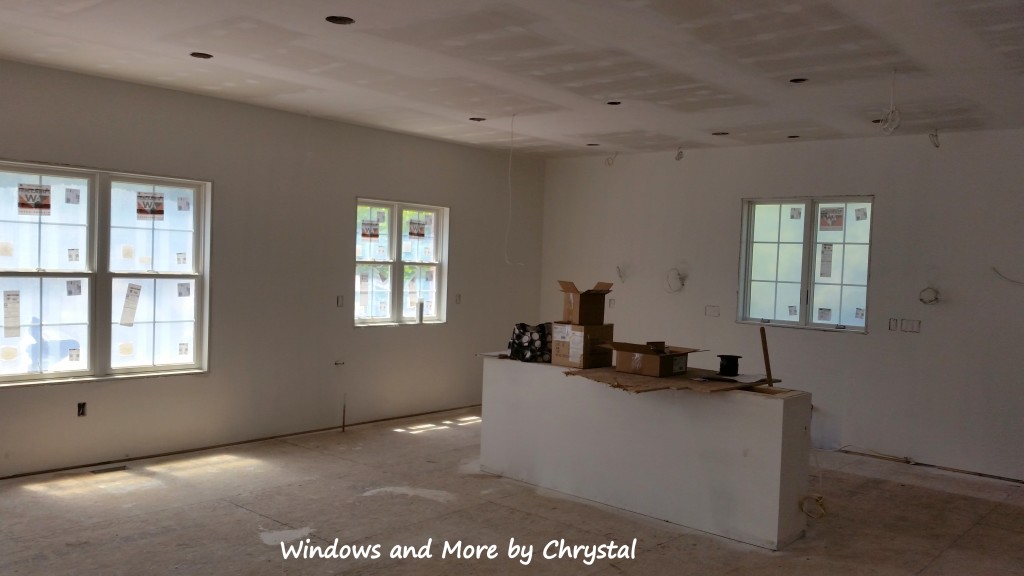
Then after several months of additional construction, they were finally ready to move in. At this time we got the go ahead in install the window treatments in the Family Room. They were moving in that week and she thought it would be easier to install before all the furniture was moved. Which was true, we had lots of room!
Before
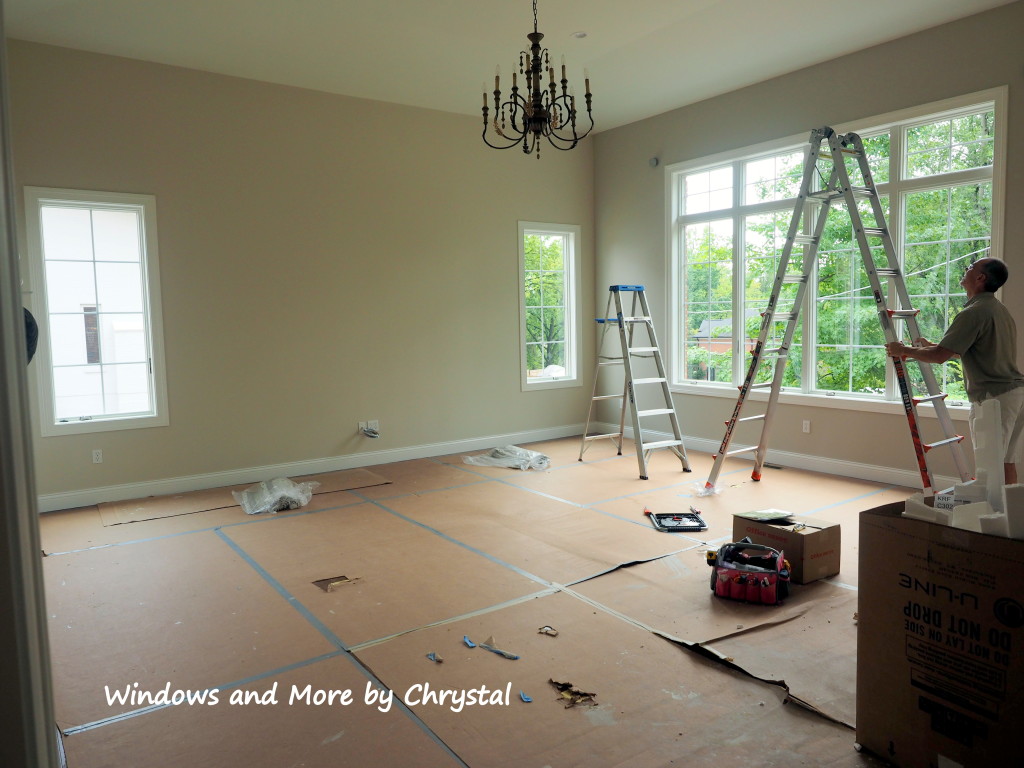
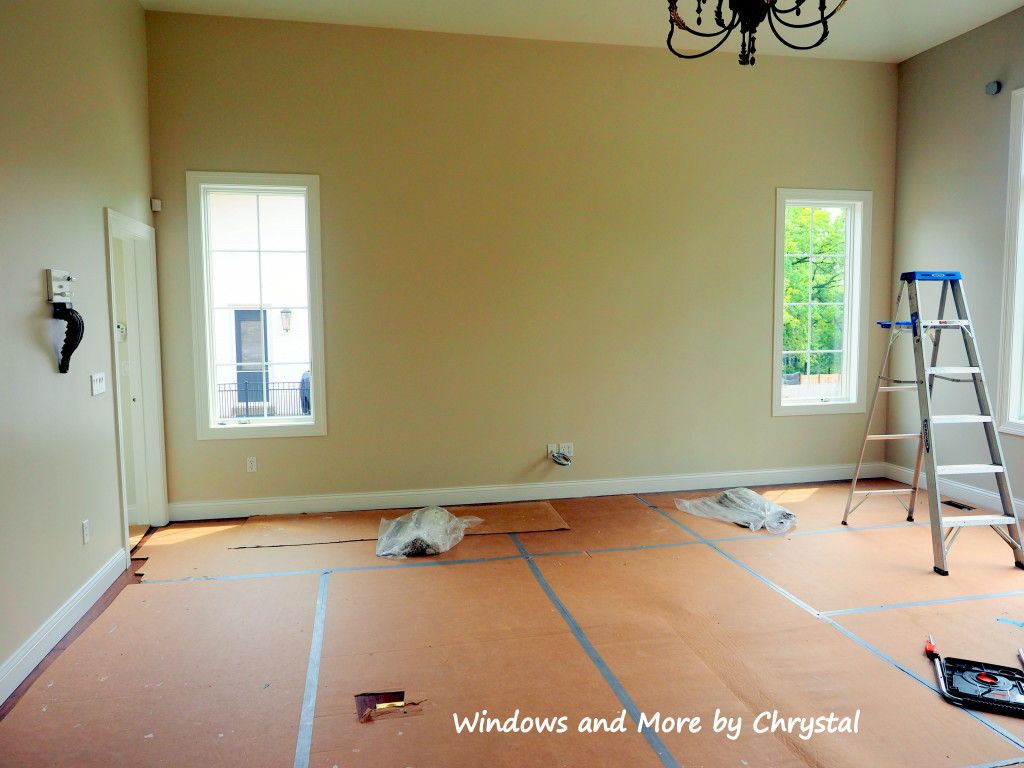
After
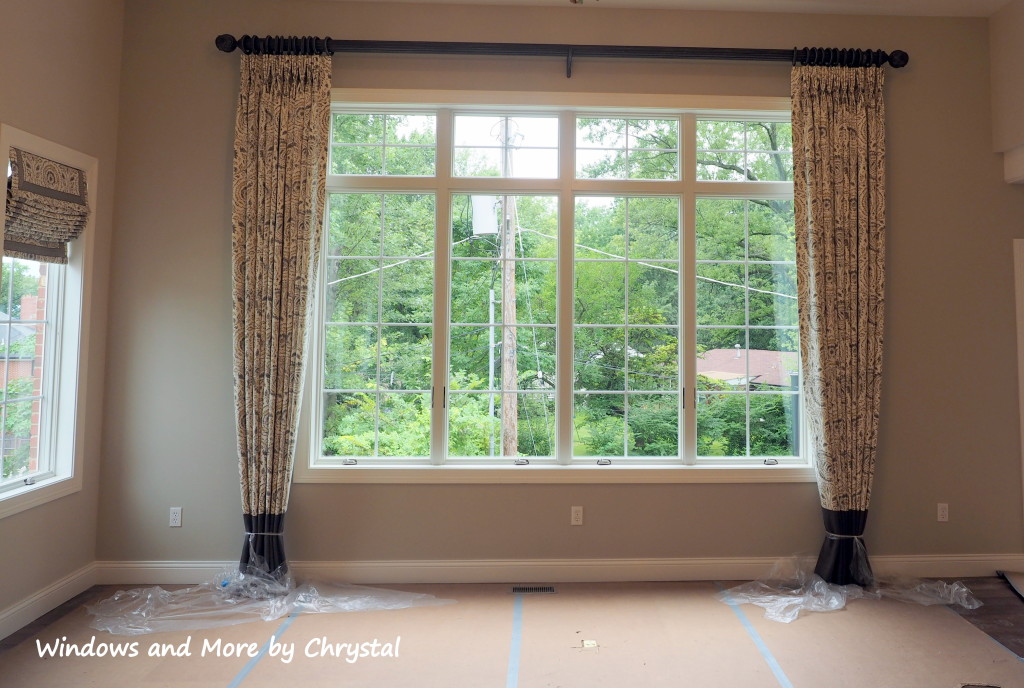
The Client chose a fabric from Portifolio – Anala – Stone for the main fabric and a Beacon Hill fabric for the lower hem.
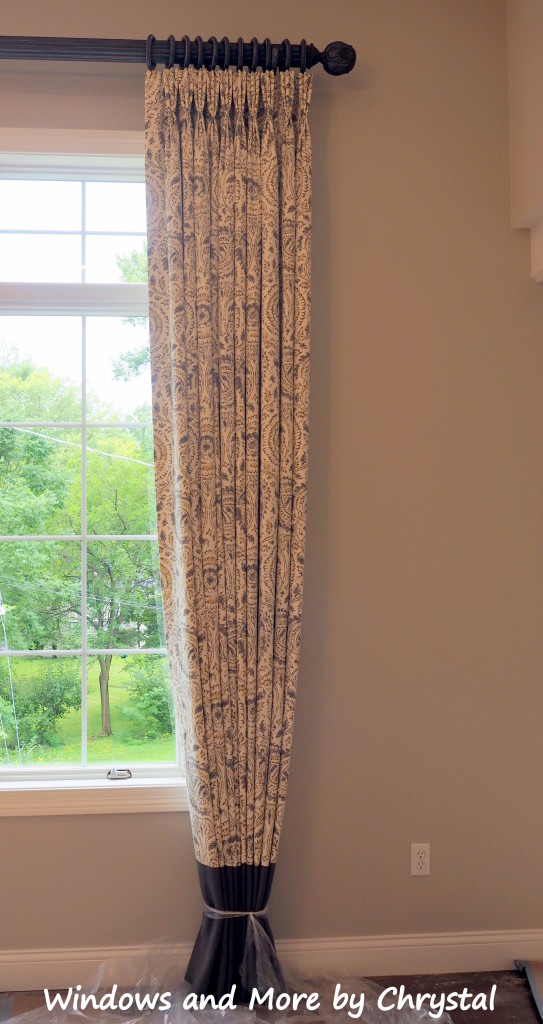
They were installed on The Final Company Hardware.
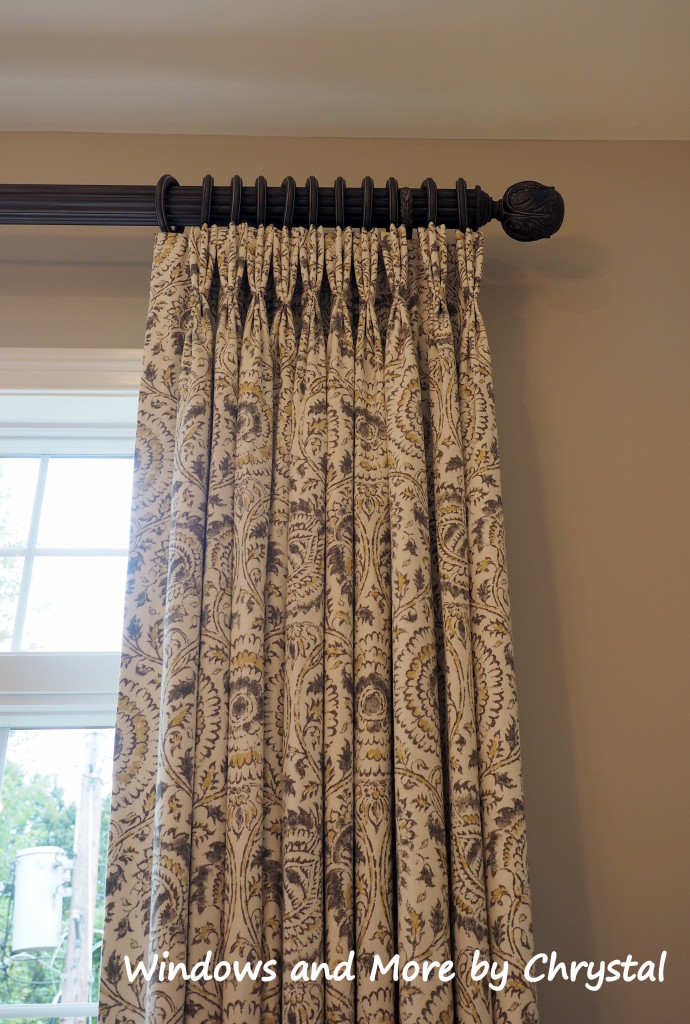
The Roman Shades are out of the same fabric with a coordinating trim, and we made a valance to go over the top with the same trim. We used the Rollease Easy Spring Plus System, which I found easy to install and use. It has a couple of ways to adjust the length and tension on it, so you can adjust it once it is installed.
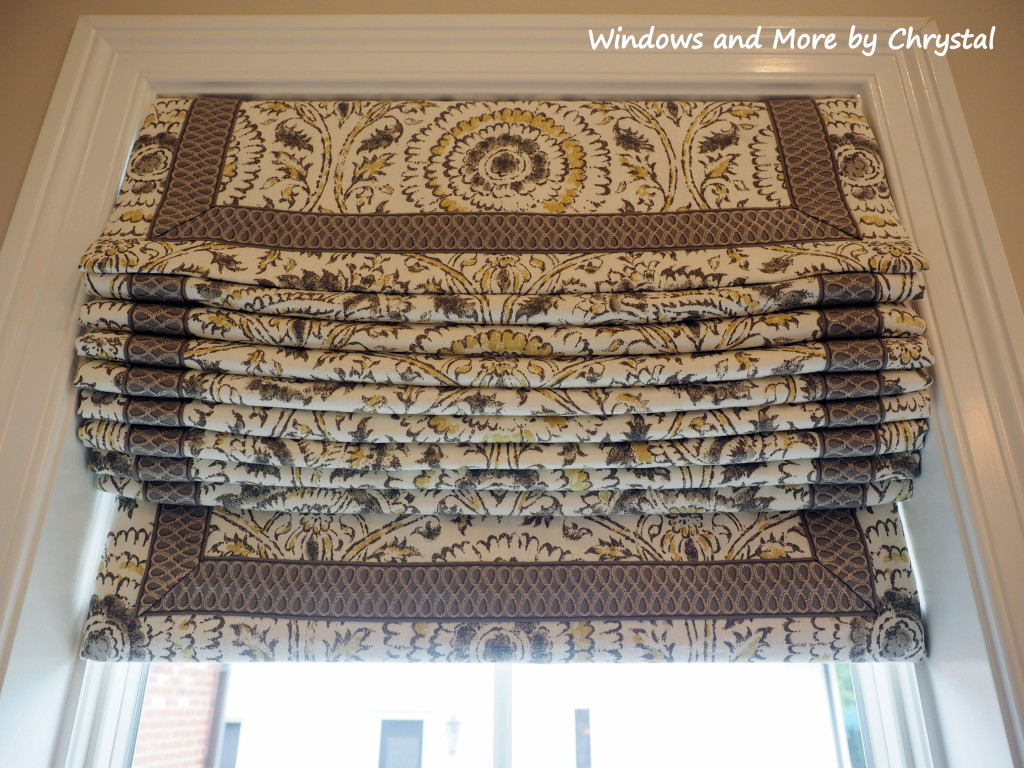
We blackout lined and interlined the shades and drapes, so the fabric print would show beautifully and not be faded out by the sun coming thru the fabric. The interlining gives the fabric and treatment more body and helps with insulation.
After the client moved in she decided on the style and fabric for the Kitchen and we completed them and got out final pictures of the project. I loved this fabric and may use it in my own home. It is an off white embroidered linen with grey/silver stitching a small gold dot, it can be found at Greenhouse Fabrics.
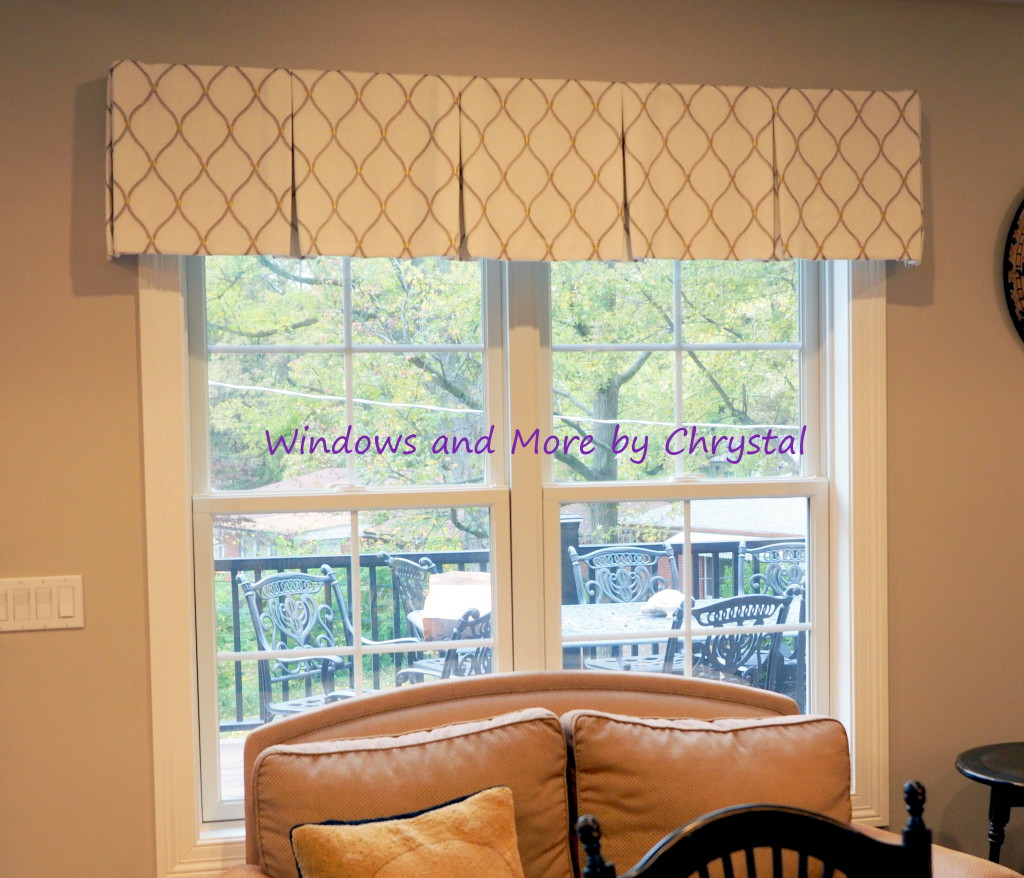
Large window in the eating area.
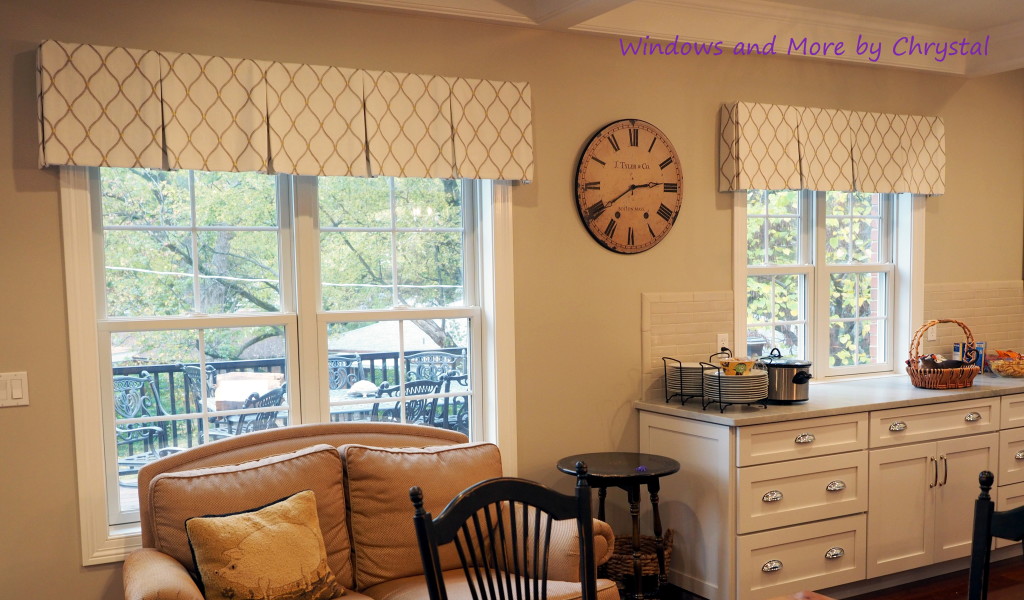
I also blackout lined and interlined these.
Over the sink area.
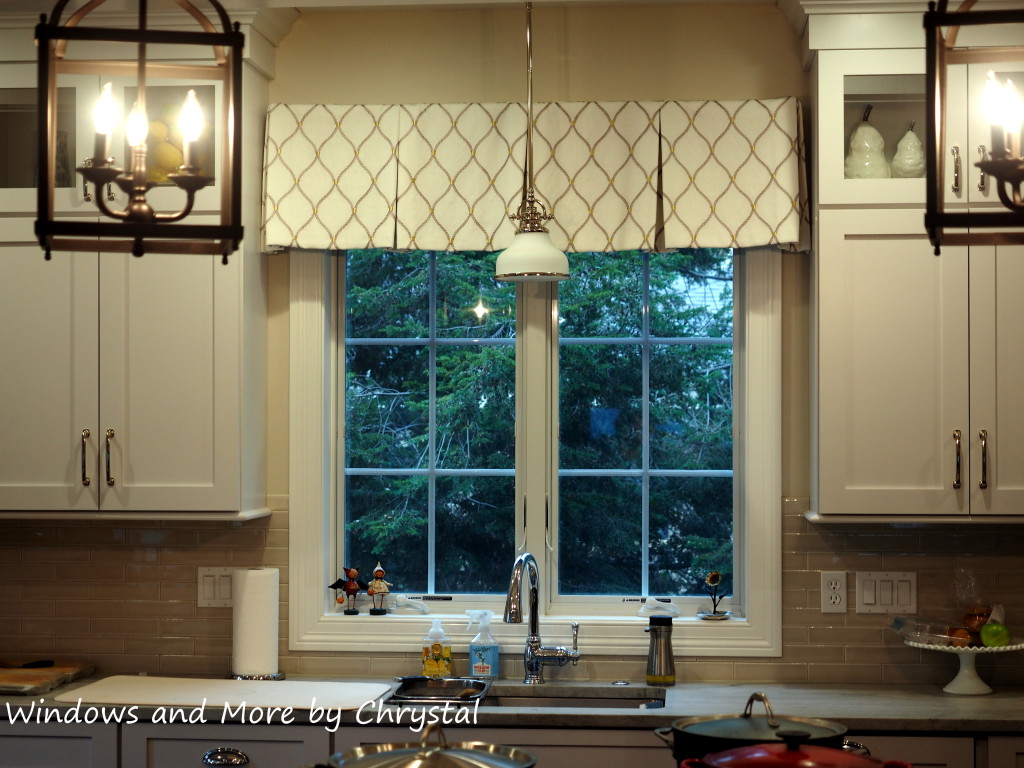
She was having a Halloween party that evening for about 40 people, so was very happy that we could get these installed before the party!
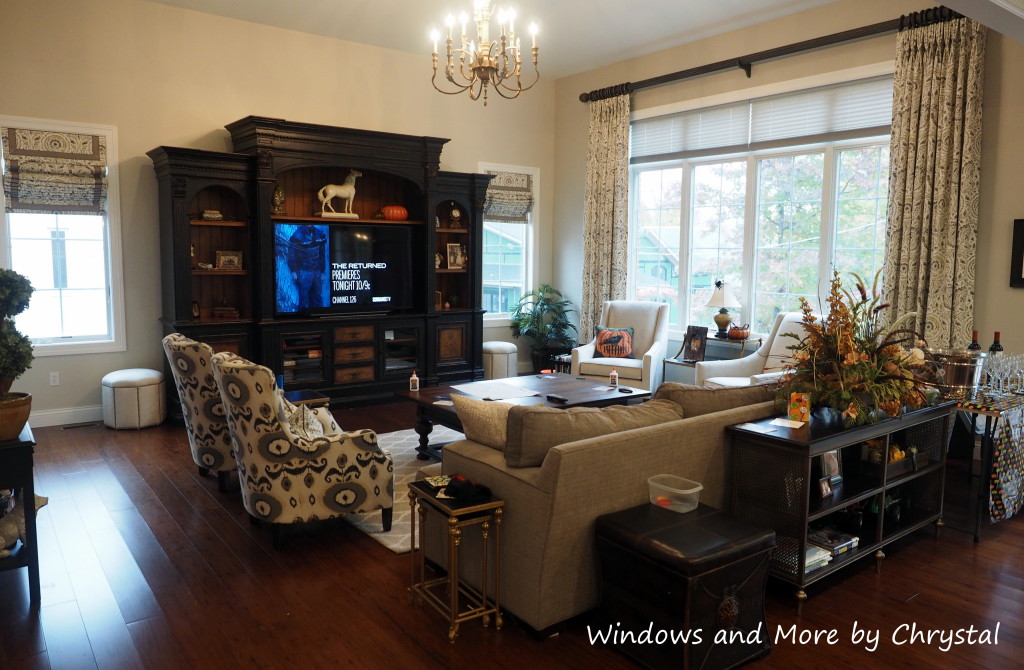
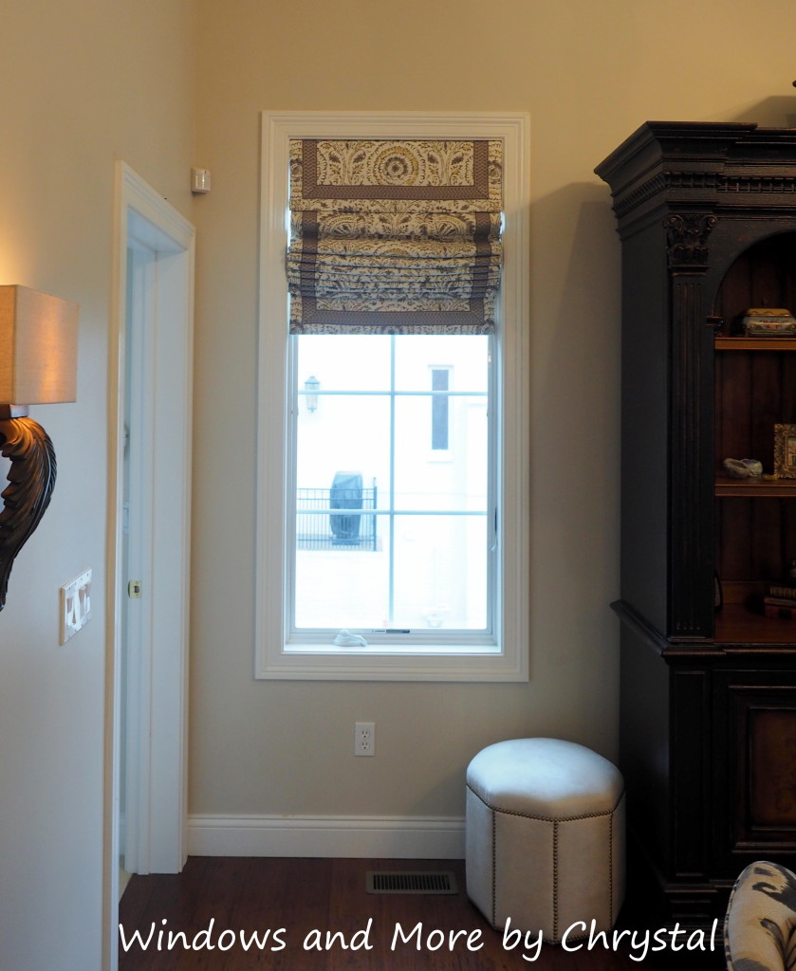
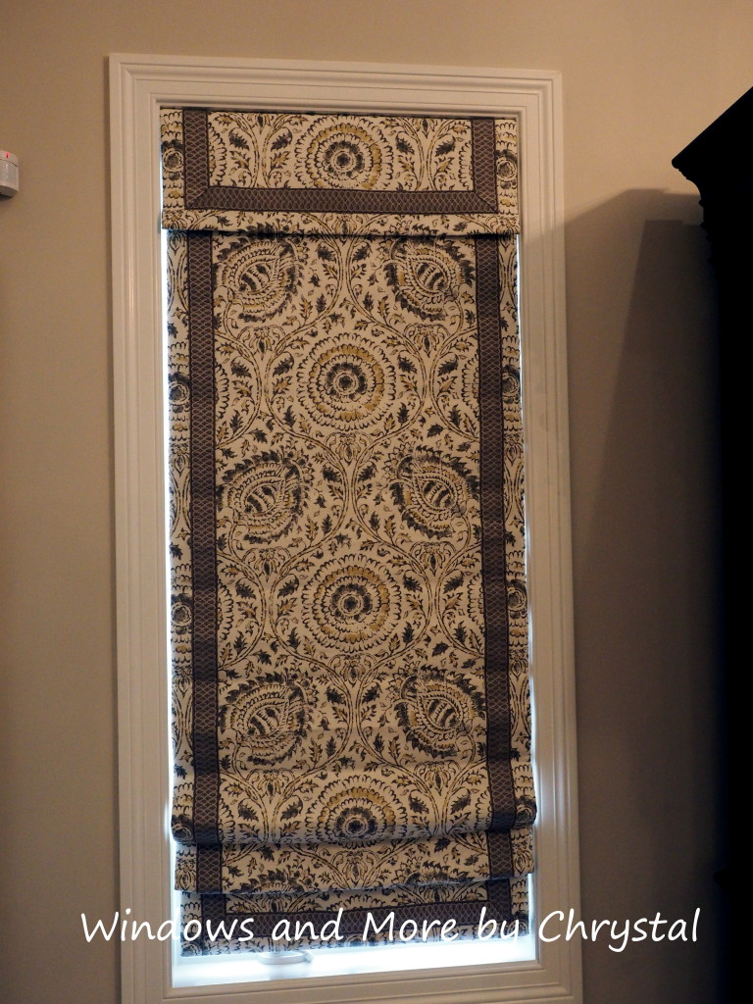
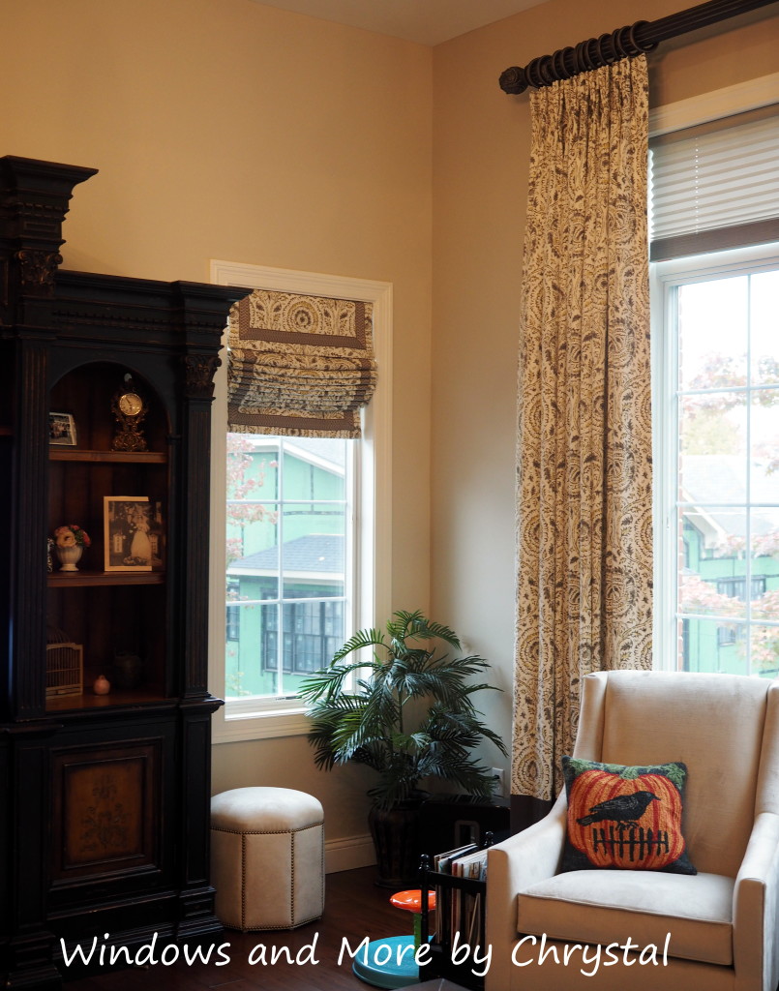
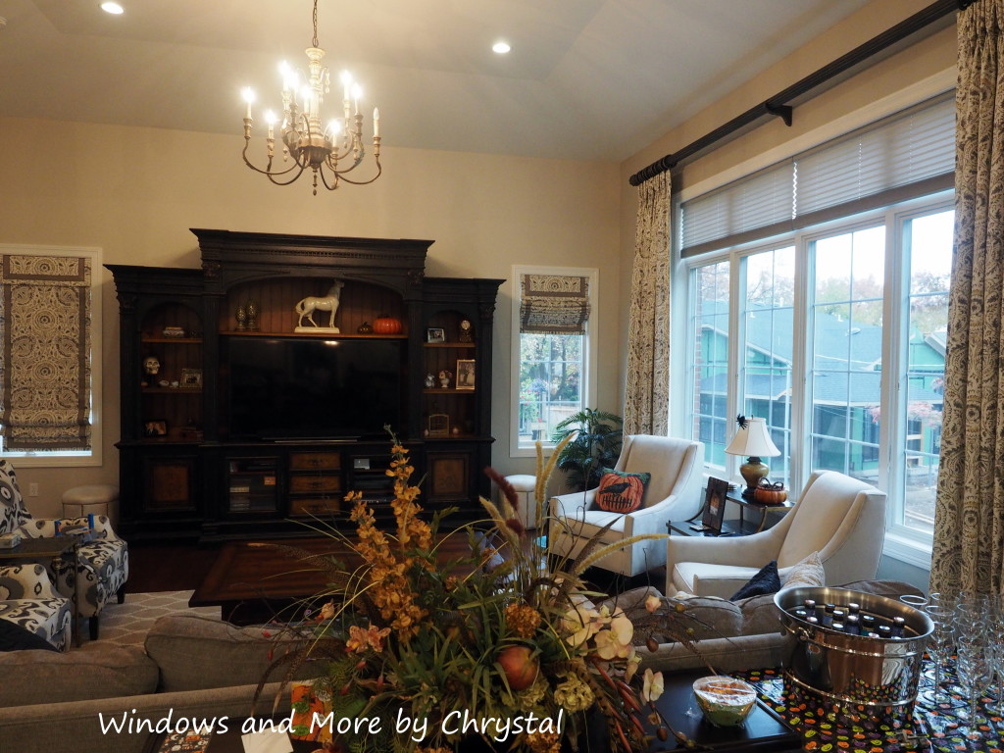
So while I was there I measured her dining room and will send her a few renderings and she will start looking for fabric!
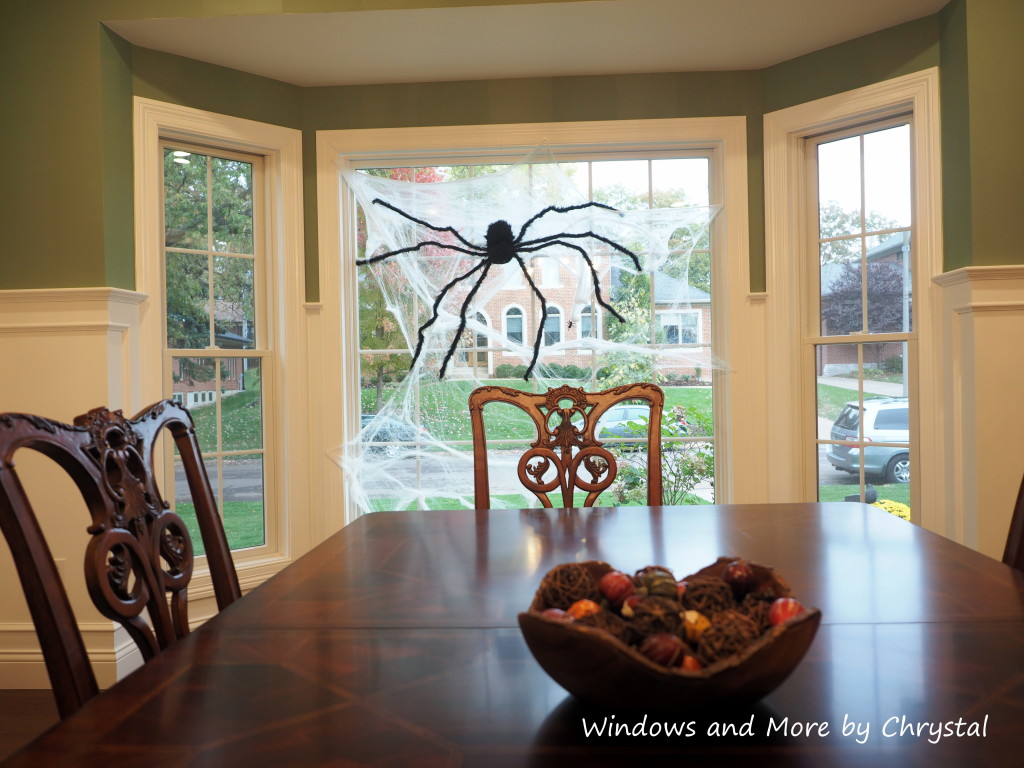
Also couldn’t resist adding this picture of our house in the fall, love our trees!
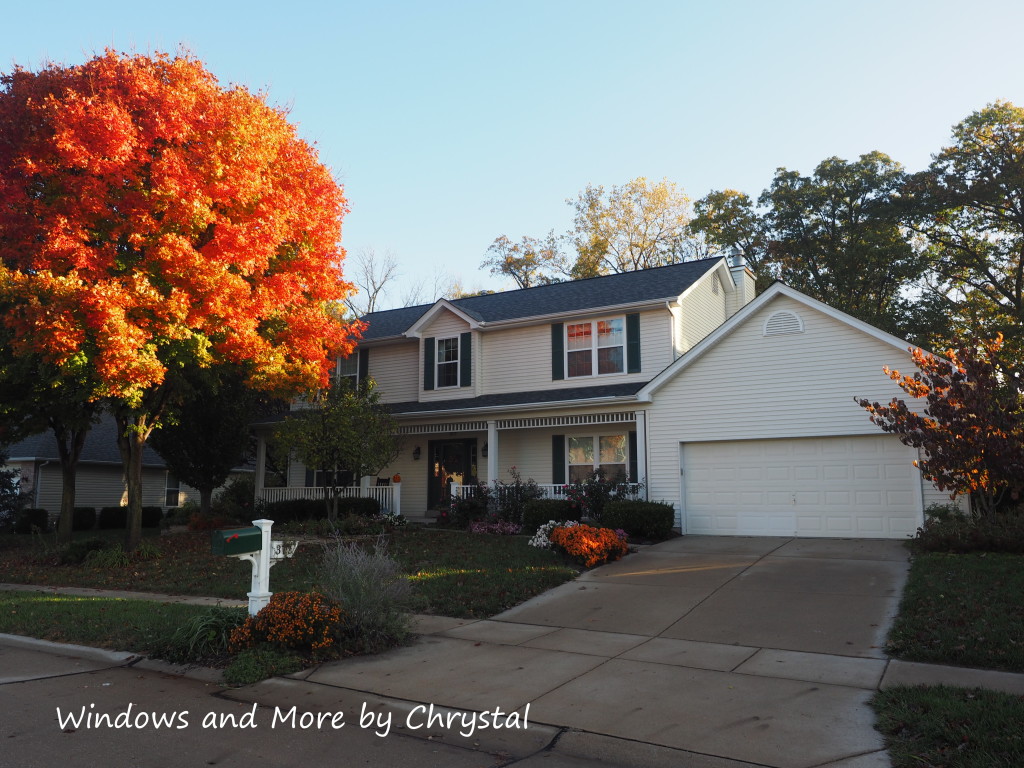
Thanks for stopping by and hope everyone had a Happy Halloween!




2 Comments
Leave your reply.